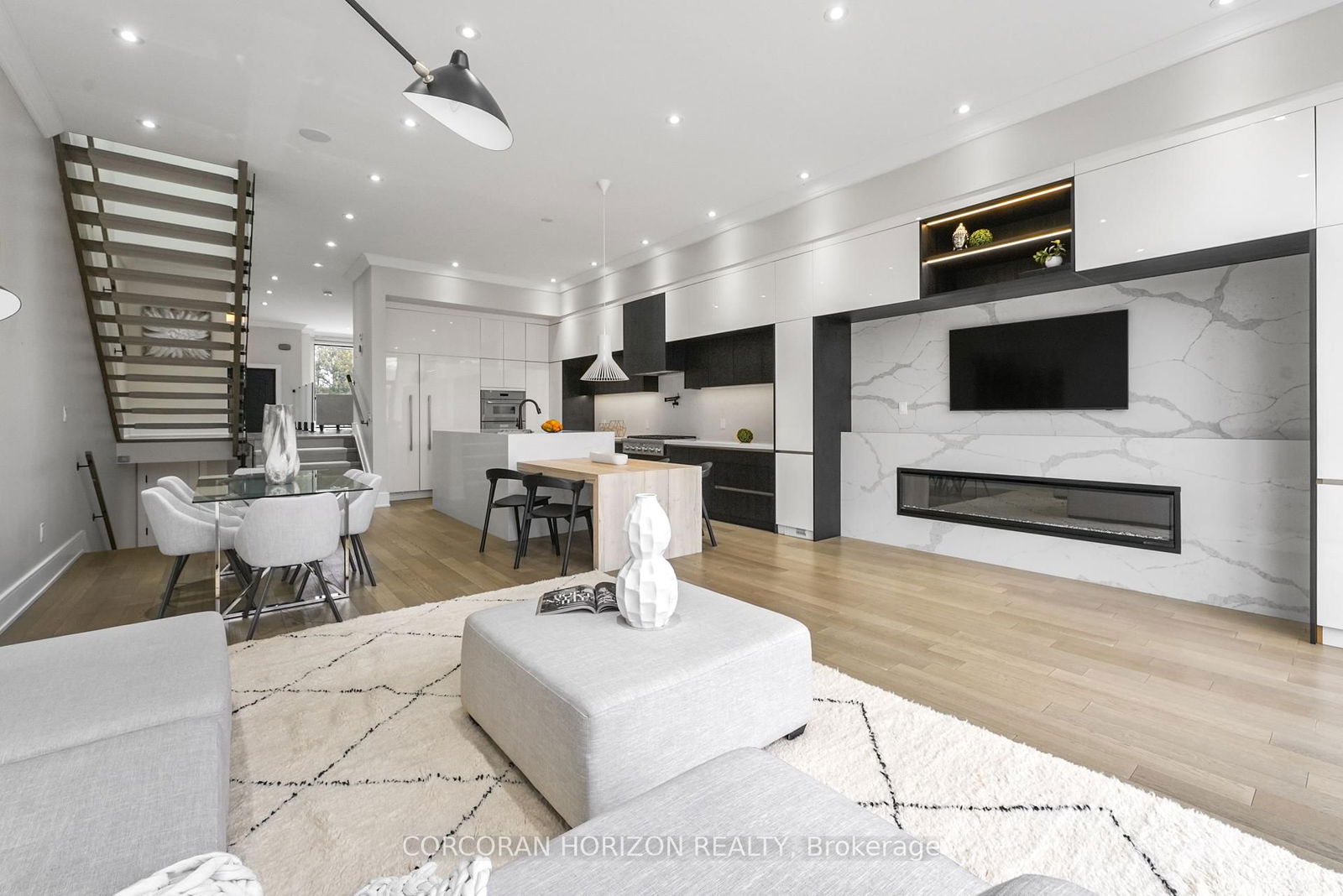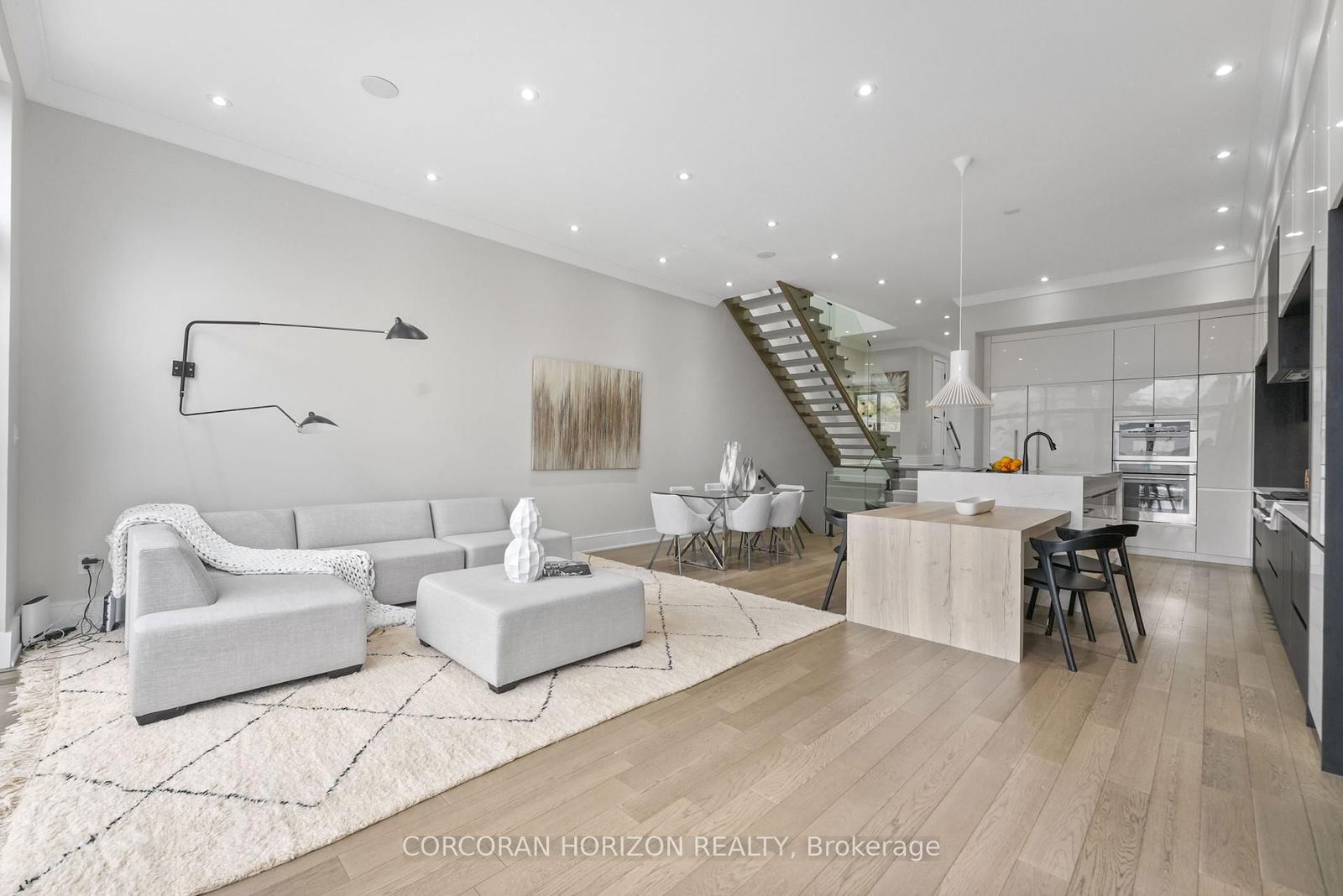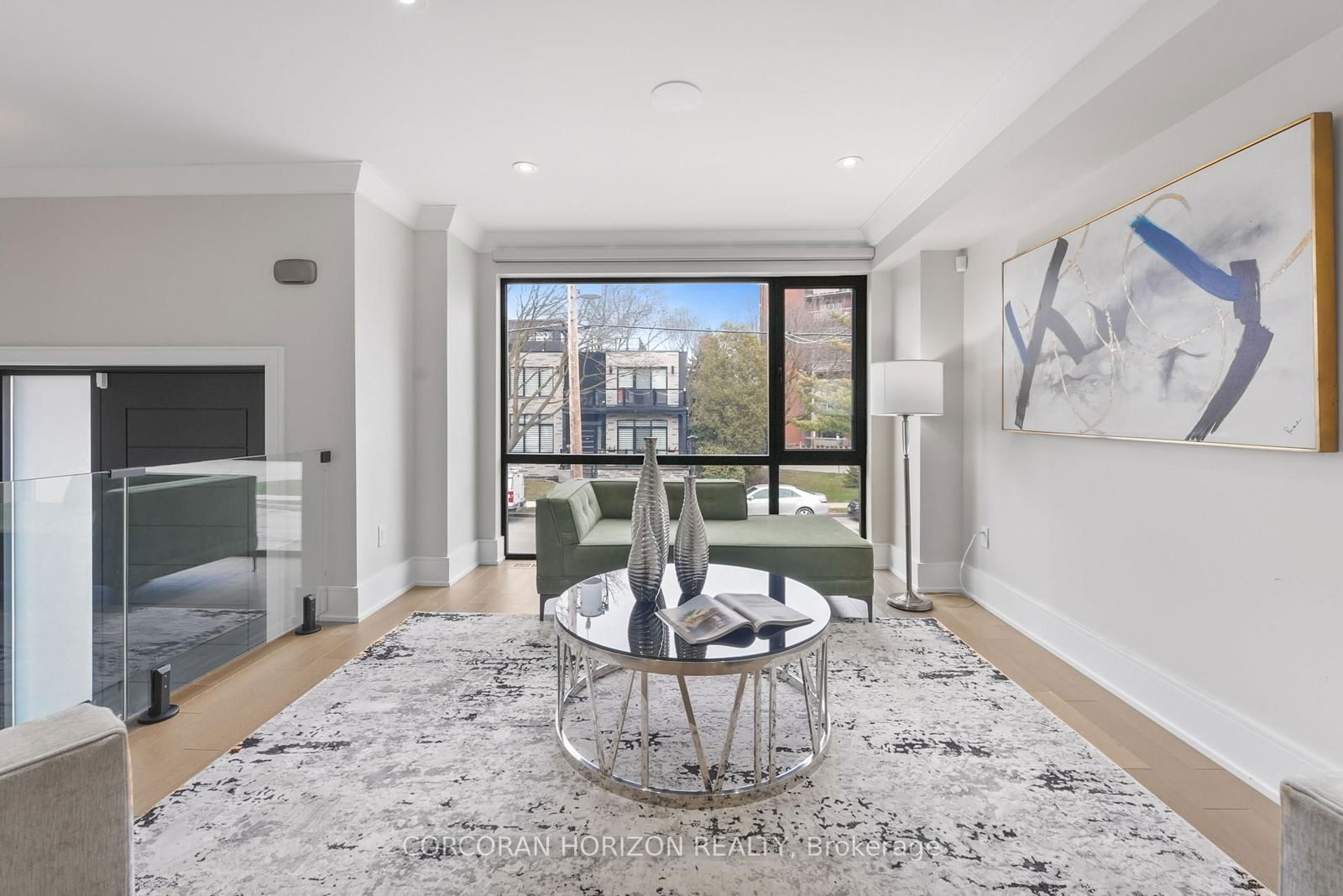Overview
-
Property Type
Detached, 2-Storey
-
Bedrooms
3 + 1
-
Bathrooms
4
-
Basement
Finished + Walk-Up
-
Kitchen
1
-
Total Parking
3 (1 Attached Garage)
-
Lot Size
123x25 (Feet)
-
Taxes
$8,862.43 (2025)
-
Type
Freehold
Property description for 20 Fourth Street, Toronto, New Toronto, M8V 2Y3
Open house for 20 Fourth Street, Toronto, New Toronto, M8V 2Y3

Property History for 20 Fourth Street, Toronto, New Toronto, M8V 2Y3
This property has been sold 5 times before.
To view this property's sale price history please sign in or register
Local Real Estate Price Trends
Active listings
Average Selling Price of a Detached
May 2025
$943,667
Last 3 Months
$1,160,022
Last 12 Months
$1,251,400
May 2024
$1,474,750
Last 3 Months LY
$1,511,086
Last 12 Months LY
$1,244,740
Change
Change
Change
Historical Average Selling Price of a Detached in New Toronto
Average Selling Price
3 years ago
$1,323,763
Average Selling Price
5 years ago
$850,500
Average Selling Price
10 years ago
$552,200
Change
Change
Change
How many days Detached takes to sell (DOM)
May 2025
70
Last 3 Months
44
Last 12 Months
27
May 2024
13
Last 3 Months LY
21
Last 12 Months LY
15
Change
Change
Change
Average Selling price
Mortgage Calculator
This data is for informational purposes only.
|
Mortgage Payment per month |
|
|
Principal Amount |
Interest |
|
Total Payable |
Amortization |
Closing Cost Calculator
This data is for informational purposes only.
* A down payment of less than 20% is permitted only for first-time home buyers purchasing their principal residence. The minimum down payment required is 5% for the portion of the purchase price up to $500,000, and 10% for the portion between $500,000 and $1,500,000. For properties priced over $1,500,000, a minimum down payment of 20% is required.









































